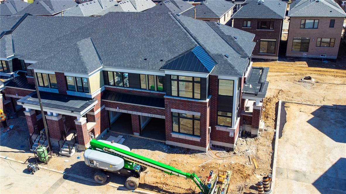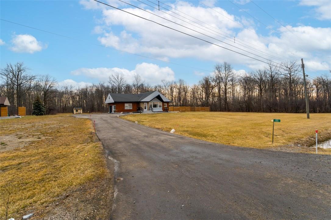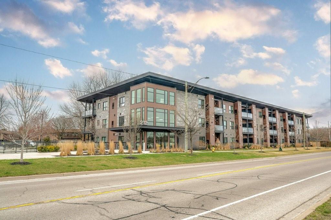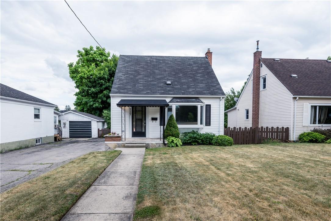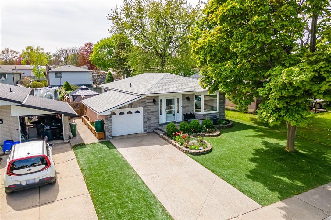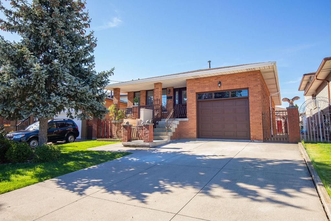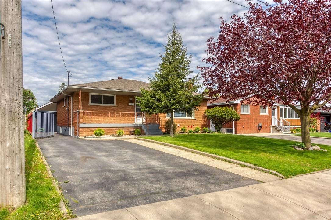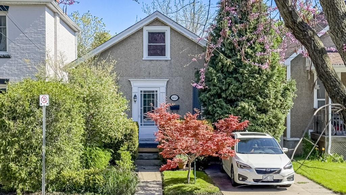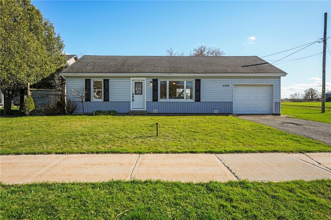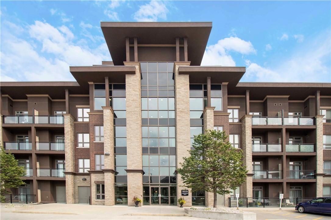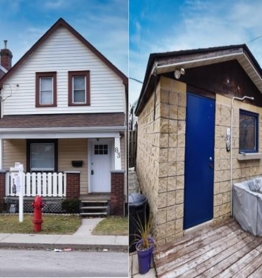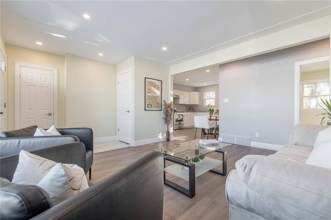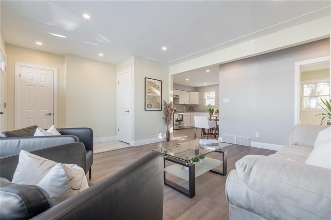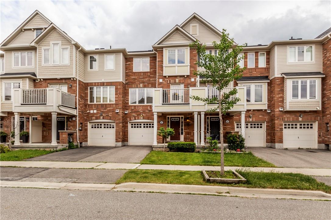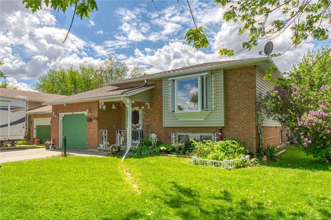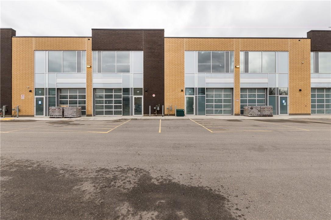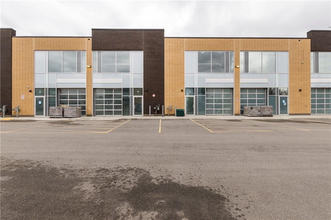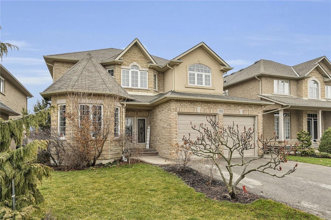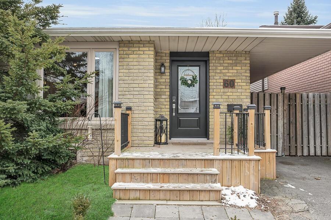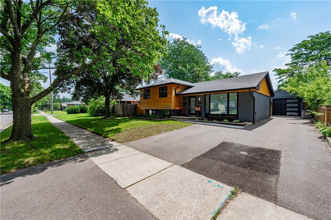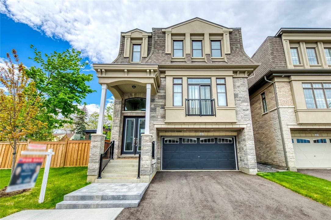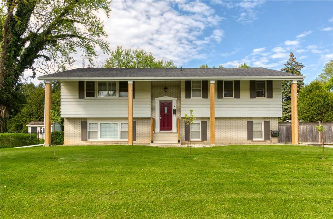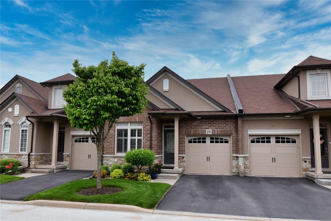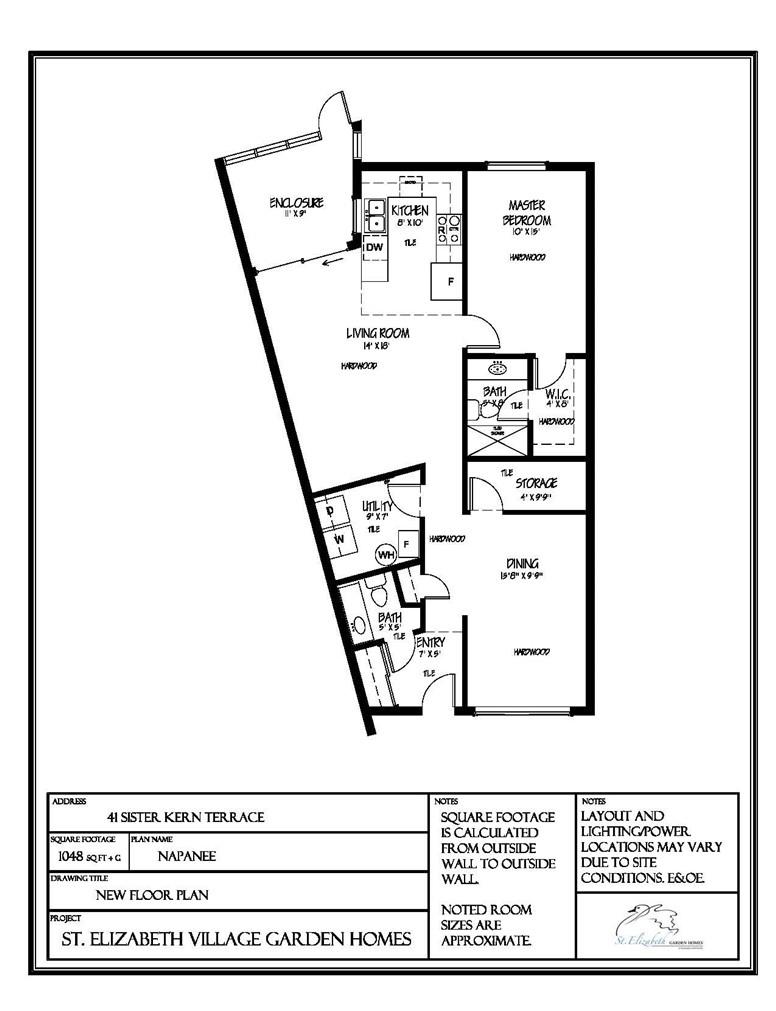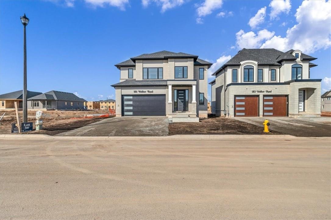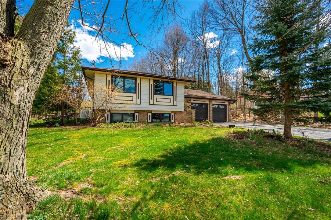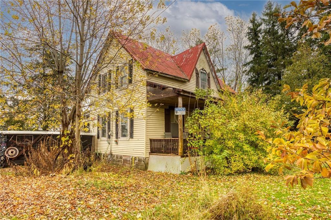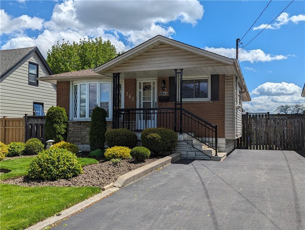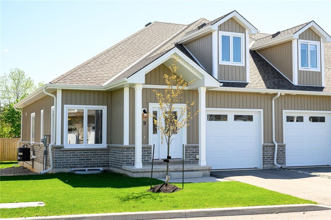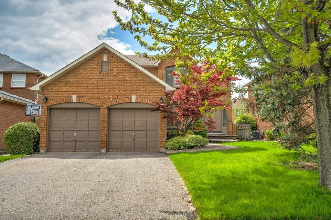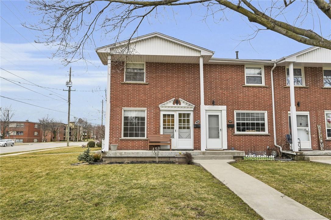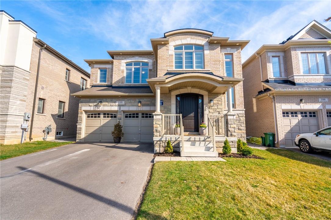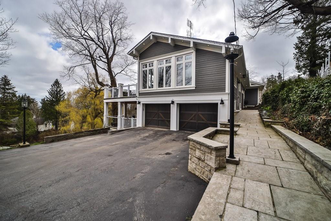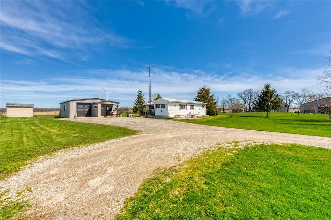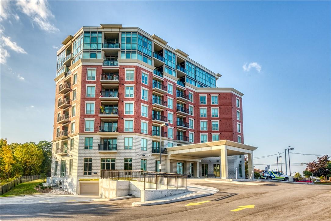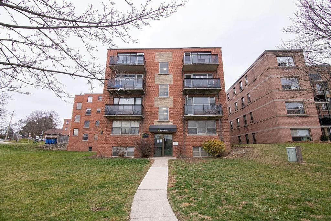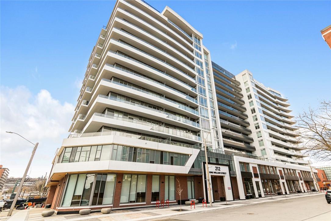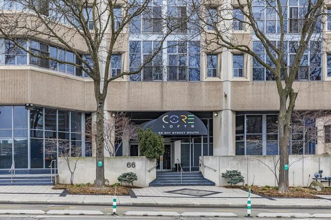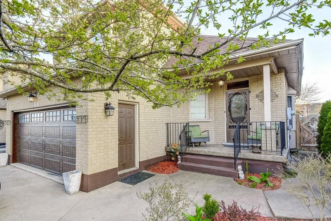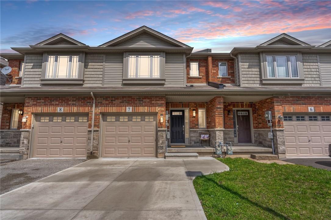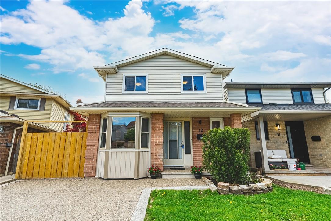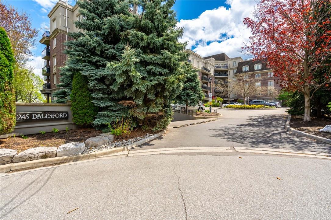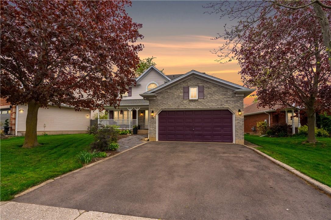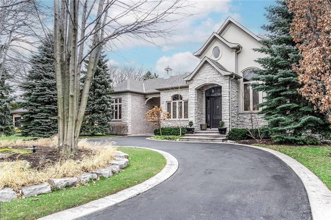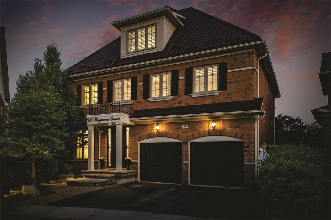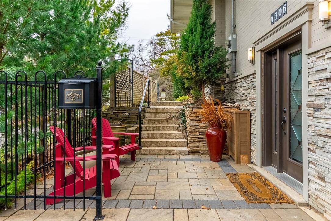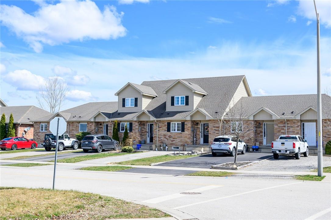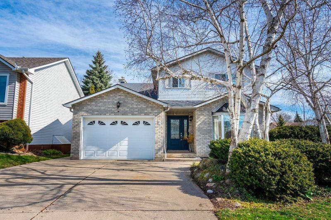Explore Our Listings
You’re one step closer to your dream home

15 Blacklock Street, Unit #13
Cambridge, Ontario
New build magnificent townhome condominium. No need to wait for the construction, ready for move in! Wider than most, this 2174 sf remarkably attractive curb appeal and wonderfully designed layout, with attached garage, foyer, mud room, living/dining room, library, kitchen w/island, laundry on main level and 2nd floor 4-bedroom, 2 full bath, & full unfinished basement w/bath rough-in. Convenient central Ontario Cambridge community by Cachet Homes offers unique features of modern interior space and exterior appeal. At your service, Cambridge is attracting homeowners interested in the newest living adventure, within easy driving distance to Toronto, Waterloo Regional Airport, Toronto Pearson Airport, Buffalo, and points north and west via nearby Highway 401. Steps to local restaurants, retailers, schools, convenient services, and remarkable natural recreational environments. These homes respect beauty, the brick features seamlessly integrate with the traditional architecture. Open concept interiors of contemporary design & finishes appeal to professionals, singles, couples, families, & extended families! Be the first owner to make this house your home - and all yours without waiting for your perfect home construction. Pictures are virtual representations of front elevation, room layouts, furnishings, and finishes. Contact the listing broker for features, details, standard, bonus & extra features, capped development charges, and year 1 maintenance fee bonus. for details. (id:52486)
RE/MAX Escarpment Realty Inc
155 Highway 20 E, Unit #lower Level
Stoney Creek, Ontario
Introducing an exceptional rental opportunity: A lower-level 2-bedroom apartment featuring in-suite laundry, a private entrance, and a private concrete patio with outdoor space, enriched with luxurious details throughout. With two bedrooms, ample parking, and breathtaking views of lush greenery, this residence embodies comfort and tranquility. We prioritize top-notch quality; please furnish comprehensive documentation for the landlord's consideration. Conveniently situated within minutes of all major amenities. (id:52486)
RE/MAX Escarpment Realty Inc.
212 Lakeport Road, Unit #212
St. Catharines, Ontario
Enjoy carefree living at the Element urban Condominiums, situated in the most desirable location in St. Catharines. Located near shops, restaurants, the beach in Port Dalhousie, parks, walking trails, and the QEW. This 1 bedroom plus den, 1 bath condo features 650 sq ft of living space and built in 2019. This gorgeous condo offers a beautifully decorated kitchen with stainless steel appliances, a dining and living area, a bonus den, in-suite laundry, storage locker, dedicated parking spot, and a balcony overlooking Lakeport Rd which is perfect to enjoy those beautiful summer nights in the Niagara Peninsula. Building also offers a party room & visitor parking. (id:52486)
RE/MAX Escarpment Realty Inc.
717 Grosvenor Street
London, Ontario
Renovated in 2022 1.5 storey home in the heart of Carling Heights. Renovations throughout include kitchen, 4 piece bath, hardwood floors, stainless steel appliances, gas burning fireplace, fully finished basement. The main floor features living room with a bright bay window alongside a ton of storage in the kitchen. main floor bedroom with a 4 piece bath and a back den that could be used as a spacious dining room or family room. Upstairs has 2 more bedrooms with closets. The lower level offers a separate laundry room, rec room, storage room and additional open space perfect for an office or playroom. The backyard is fully fenced with the perfect amount of green space and a large deck to entertain. (id:52486)
RE/MAX Escarpment Realty Inc.
40 Queenslea Drive
Hamilton, Ontario
Welcome to this charming 1151 sqft family home nestled in the heart of the Hamilton Mountain! Located in a sought-after family-oriented neighbourhood, this meticulously cared-for 3 Bed + den home offers the perfect blend of comfort and convenience. As you step inside, you'll be greeted by an inviting open-concept layout on the main floor, featuring an updated kitchen with stainless steel appliances, potlights, elegant ceiling fans and hardwood floors throughout the main floors. The fully finished basement offers a side entrance for added accessibility and features including a spacious rec room and a beautifully updated large 3-piece bathroom. The exterior boasts a stone front facade, attached garage, and concrete aggregate driveway leading to the backyard oasis with beautiful gardening and a gazebo great for enjoying summer days with family and friends. Along with a shed for additional storage. Easy transit and highway access, amenities, schools, recreation facilities, and parks are all within walking distance. With numerous upgrades throughout, this home is a true gem that must be seen in person to be fully appreciated. Don't miss your chance to call this Centre Mountain beauty your new home! (id:52486)
RE/MAX Escarpment Realty Inc.
92 Taymall Street
Hamilton, Ontario
This all brick spacious 1354 sqft 3 bedroom, 2 bath elevated ranch is the perfect set up for potential legal duplex or in-law set up. Equipped with two separate entrances to basement including side entrance and access through the garage. Features include hardwood floors, huge family room with gas fireplace, 2 kitchens, double wide concrete drive and exterior wheel chair lift on front porch, recent windows on main floor. This is a must see! RSA (id:52486)
RE/MAX Escarpment Realty Inc.
122 Rainbow Drive
Hamilton, Ontario
Beautiful bungalow situated in desirable East Hamilton area with walking distance to schools, shopping, parks... (id:52486)
RE/MAX Escarpment Realty Inc
462 Charlton Avenue W
Hamilton, Ontario
Welcome to your urban oasis! This charming 3-bedroom, one-and-a-half-story classic cottage has been meticulously updated with quality and care. Step inside to discover recent upgrades, including new front and back entrance doors, as well as most windows, ensuring both style and efficiency. Inside, custom-designed shelves and storage cabinets complement the shutters adorning the living room windows, adding a touch of elegance to the space. The bathroom boasts a Kohler pedestal sink with updated taps and striking Penny tiles, while the kitchen is a chef's dream, featuring professionally painted cabinets, a stunning commercial-grade Blue Star Gas Range Stove, an Acona brand exhaust hood, and a spacious wood island complete with a walk-in pantry. Throughout the home, unique light fixtures add character and ambiance, while the Electrolux front-loading washer and dryer in the basement offer convenience and functionality. Step outside to enjoy the recently added composite deck, charming wooden pergola, fence, and entrance gate, perfect for entertaining or simply relaxing in your own private sanctuary. Mature trees and perennial gardens surround the property, providing shade, color, and privacy. Don't miss the opportunity to make this beautiful property your own and experience the best of city living with all the comforts of home. (id:52486)
RE/MAX Escarpment Realty Inc
6354 Townline Road
Smithville, Ontario
Welcome to this charming house that could be your potential forever home or a lovely starter with an attached garage for easy access. The house has undergone numerous upgrades over the years and is in great condition. The floor plan is designed for convenient main floor living with two bedrooms, a large eat-in kitchen, and a bright and inviting living room. The entire house is filled with natural light through the big windows and pot lights. The four-piece bathroom boasts a heated floor, a quartz countertop, ceramic tile flooring, and a main floor laundry. All the furniture is also for sale, and the roof and driveway were recently redone. This home is located near all amenities and is just a few steps away from two elementary schools, a high school, parks, and downtown. Despite being situated in the town of Smithville, the area has a rural feel. The lot size is 64 by 95, and there is nothing to do but move in! This home is definitely worth a look! (id:52486)
RE/MAX Escarpment Realty Inc.
5010 Corporate Drive, Unit #230
Burlington, Ontario
Stunning extensively upgraded 1 Bedroom + Den condo in VIBE complex. Hardwood throughout, granite and oversized tiles in kitchen, foyer & Bath. In suite laundry, 1 underground parking #129 and storage locker (Room 4 #254) included. Amenities: gym, theatre/party room and rooftop terrace. Close to go station, HWY and shopping. RSA. Please attach Schedule B & Form 801 to all Offers. (id:52486)
RE/MAX Escarpment Realty Inc.
83 Sherman Avenue N
Hamilton, Ontario
Must see! Affordable and now Vacant available to move in. Perfect first time home or investment. Lots of updates. Must to see! Newer Modern kitchen and bathroom. Newer electrical wiring and plumbing throughout. Maintenance free back yard with oversized block (workshop) garage with hydro off a rear concrete alleyway. Garage roof approx 2 yrs old. 2019 New gas furnace and Central Air. Excellent neighborhood and near all amenities like shopping, schools, bus transit etc. (id:52486)
RE/MAX Escarpment Realty Inc.
58 Sandalwood Avenue
Hamilton, Ontario
*LEGAL DUPLEX Grossing $4450 monthly (Main - $2500 and Lower - $1950) Separate panels and electrical meters. This extensively renovated bungalow-duplex is the ideal investment. Each unit has a modern kitchen with quartz counters, a deep trough sink, contemporary backsplash tile, and new appliances (including washers/dryers). Both bathrooms have been fully renovated with deep soaker tubs, new cabinets and fixtures. Stylish plank flooring over new subfloor flows throughout main and basement. (id:52486)
RE/MAX Escarpment Realty Inc
58 Sandalwood Avenue
Hamilton, Ontario
*LEGAL DUPLEX Grossing $4450 monthly (Main - $2500 and Lower - $1950) Separate panels and electrical meters. This extensively renovated bungalow-duplex is the ideal investment. Each unit has a modern kitchen with quartz counters, a deep trough sink, contemporary backsplash tile, and new appliances (including washers/dryers). Both bathrooms have been fully renovated with deep soaker tubs, new cabinets and fixtures. Stylish plank flooring over new subfloor flows throughout main and basement. (id:52486)
RE/MAX Escarpment Realty Inc
280 Wetenhall Landing
Milton, Ontario
Welcome to this beautiful Townhome in the family friendly Harrison Neighborhood of Milton. Located close to the hospital, schools, public transit and most amenities. Minutes to the escarpment and several amazing conservation areas ! This beautiful home features a great layout with hardwood floors throughout the living and dining room. The kitchen includes all appliances with a breakfast bar and a walkout balcony to enjoy your morning coffee . Upstairs boasts two generous sized bedrooms, a walk in closet in the master and a 4 piece main washroom. Attached single car garage and room for a second car in the driveway. (id:52486)
RE/MAX Escarpment Realty Inc.
87 Thorburn Street S
Cayuga, Ontario
Attractive & Affordable elevated ranch bungalow located on the southeast edge of Cayuga - enjoying municipal water/sewer yet maintaining a country feel! This well maintained home is situated on 50 x 147.90 lot offering close proximity to schools, churches, modern arena/indoor walking track, downtown shops/eateries & Grand River parks. Relaxing 30 min commute to Hamilton, Brantford & 403 - on route to Dunnville/Lake Erie. Incs oversized double paved driveway leads to grade level foyer accessing 1179sf finished lower level, 354sf attached garage & 1189sf main floor. Ftrs bright living room boasting new street facing bay window-2022, functional kitchen sporting ample cabinetry, all appliances & large, adjacent dining area incs new sliding door-2017 WO to 140sf elevated entertainment deck/fenced back yard. Continues w/roomy primary bedroom ftrs en-suite privilege to 4pc bath w/high toilet-2021 plus 2 additional bedrooms. Embrace the comfortable ambience of hi-end free-standing gas fireplace highlighting lower level family room - segues to versatile rec room - both accented w/recent luxury vinyl flooring, 4th bedroom, 3pc bath w/custom WI shower, huge utility room incorporating laundry station. Extras inc roof-2020, eaves w/gutter guards-2021, n/g furnace/AC-2021, kitchen/bath faucets-2021, furnace ducts cleaned-2021, garden shed w/roof/door-2020, sump pump w/battery back- up-2022 + garage door repaired/painted-2022. Discover why people love moving to Cayuga - its the Grand Life! (id:52486)
RE/MAX Escarpment Realty Inc.
1156 King Road, Unit #28
Burlington, Ontario
Approx 1,839 SF Newer industrial commercial condominium unit for sale. Blank canvas ready for your vision , with multiple permitted uses . 24 ft. clear height with a 10 foot x 10 foot drive-in overhead door, 220amp/ 600v electrical service. Sprinkler system. Great location between Plains road and North service road in Aldershot, in a desirable, well-maintained complex. Easy access to major Highways - QEW, 407 & 403. Can be purchased together with Unit 29. (id:52486)
RE/MAX Escarpment Realty Inc.
1156 King Road, Unit #29
Burlington, Ontario
Approx 1,839 SF Newer industrial commercial condominium unit for sale. Blank canvas ready for your vision , with multiple permitted uses . 24 ft. clear height with a 10 foot x 10 ft drive-in overhead door, 220amp/ 600v electrical service .Sprinkler system. Great location between Plains road and North service road in Aldershot, in a desirable, well-maintained complex. Easy access to major Highways - QEW, 407 & 403. Can be purchased together with Unit 28. (id:52486)
RE/MAX Escarpment Realty Inc.
103 Bocelli Crescent
Hamilton, Ontario
Welcome to this breathtaking 2-story modern home with 5 bedrooms and 5 bathrooms, set on a premium lot in sought-after Summit Park. This meticulously crafted property features fully upgraded lighting and electrical systems, ensuring a blend of beauty and functionality. Step inside to discover a fully finished basement with bar, and, completed in 2017, perfect for entertaining or as a luxurious guest suite. The in-ground pool, added in 2018, offers a private oasis for relaxation and entertainment. Enjoy built-in surround sound speakers and heated bathroom floors, 9 ft ceilings on the main floor and 8 ft ceilings on the 2nd floor and basement, adding a touch of luxury and comfort. The mud room and powder room have been tastefully renovated in 2023. This home is a statement of modern luxury, combining the tranquility of its location with modern upgrades. appliances are from 2022/2023. A dream home for those seeking sophistication and comfort. Conveniently located just a couple minutes walk away are parks, elementary and secondary schools, and a variety of amenities. (id:52486)
RE/MAX Escarpment Realty Inc.
60 Megna Court
Hamilton, Ontario
Incredible value! This west mountain beauty is located in a family friendly neighbourhood close to all amenities, easy highway access and public transit. The fabulous layout of this 4 level back split allows for much sought after multi generational living or perhaps rental . There is a lovely new kitchen in the lower level and a recently updated bathroom. This layout presents so many wonderful living opportunities. While the floor plan designates certain rooms as "den", these rooms can easily be used as bedrooms, presenting the perfect in-law situation. As housing and food prices rise, multigenerational living is so desirable. While this home does not have a separate entrance, it is the perfect home for elderly parents who are not ready or want senior living, or younger family members wanting some independence but unable to purchase their first home.The main level of the home is spacious and recently updated. Three bedrooms upstairs and a four piece bath with in floor heating, allows for separation from the lower level and plenty of living space. A fully fenced backyard includes a shade offering gazebo and storage shed. One must come and view this lovely home in order to truly appreciate all it offers. Note RSA. (id:52486)
RE/MAX Escarpment Realty Inc.
5350 Windermere Drive
Burlington, Ontario
Beautiful professionally renovated in lovely southeast Burlington in Elizabeth Gardens neighbourhood. Stunning curb appeal this home has been done inside and out! This 3 +1 bedroom, 2 bathrooms, gorgeous main floor boasting vaulted ceilings, custom kitchen w/island, opens up to family room & backyard with gorgeous gardens, hot tub, shed & fully equipped heated oversized garage/work shop. 2 Sets of stairs and rear entrance for rental potential of lower level. Walk to lake, schools, near bus route, close to highways, amenities, shopping and more! (id:52486)
RE/MAX Escarpment Realty Inc.
2131 Royal Gala Circle
Mississauga, Ontario
One-year old custom built home! Premium Lakeview location, end-lot 4 bed, 4 bath, 3,067 sqft detached featuring updates & features that truly make it stand out. Stone & stucco exterior and great attention to detail. Double driveway and 2 Car garage with access to ground floor & elevator with access to all 3 levels. Ground floor w/ in-law or rental suite potential with separate entrance, spacious bedroom w/ large window, full bathroom & living area. Expansive main floor with 10-foot ceilings, large open-concept living/dining area w/ floor-to ceiling windows and a fully upgraded eat-in kitchen w/ large island, quartz countertops, stainless steel appliances & premium cabinetry. Walk-out to deck overlooking the private back-yard. 3rd level features a large primary bedroom w/ Juliet balcony and a spa-like bathroom w/ oversized walk-in shower, soaker tub & double sink vanity w/ quartz counters. Two more bright rooms share a large 4 piece bath with double sink vanity. Convenience of 3rd-floor laundry close to bedrooms. Large unfinished basement w/ tons of potential for more living-space and storage. Includes lawn maintenance, snow removal & garbage. Many upgrades include, Kitchen cabinets w/ crown molding, stainless hood vent, quartz counters & premium vanities, premium end-lot with no neighbours on one side, hardwood stairs w/ iron spindles, hardwood flooring throughout, LED pot-lights & more. Amazing location to all amenities, GO network, transit & highways. Book a showing today! (id:52486)
RE/MAX Escarpment Realty Inc.
2 James Street
Grimsby, Ontario
For Lease raised bungalow in established neighbourhood, close to all amenities, schools and a minutes drive to the Grimsby GO station. Minimum 1 y lease, 1st and last deposit, letter of employment, recent 3 pay stubs, references, rental application, credit check (Full report Equifax) and ID. No smoking of any kind. Not pet friendly. (id:52486)
RE/MAX Escarpment Realty Inc
26 Toulon Avenue
Ancaster, Ontario
Stunning 2 bedroom 1200 sq. ft. bungalow townhome situated in the sought after Bungalows of Ancaster. Possible 3rd bedroom in partially finished lower level due to egress window. Shows 10 out of 10. Featuring upgraded staggered kitchen cabinets with upper and lower LED lighting, granite countertops and stainless steel appliances. Open concept main floor features hardwood floors, living room dining room combination with vaulted ceilings & gas fireplace with patio doors leading to deck with motorized awning with wind sensor and overlooking greenspace. Further complimented by California shutters throughout. Show with confidence. (id:52486)
RE/MAX Escarpment Realty Inc.
2 Sister Kern Terrace
Hamilton, Ontario
Step inside this 55+ Adult Lifestyle Community! This 2 bedroom, 2 bathroom unit features a large kitchen with stainless steel appliances with separate dining and living room. Enjoy the freedom of independent living with great neighbours, 24/7 security & direct access to social & recreational activities. Enjoy all the amenities the Village has to offer such as the indoor heated pool, gym, saunas, golf simulator and more while having all your outside maintenance taken care of for you! Furnace, A/C and Hot Water Tank are on a rental contract with Reliance at $37.74 per month (id:52486)
RE/MAX Escarpment Realty Inc.
Lot 56 Walker Road
Fonthill, Ontario
Nestled in the idyllic residential Fonthill community in the town of Pelham, this gorgeous property in the Saffron Estates development promises a well-designed 2820 sqft home by award-winning custom home builder, Stallion Homes. This 4 bed, 3.5 bath boasts 9' ceilings on the main floor and basement with an open concept design flowing from the state-of-the-art kitchen, where family and friends can gather around an 8' island, to the dining/living area for celebrations and enjoy cozy movie nights on a custom wall unit. With over $250,000 in builder upgrades, this home adds functionality and elegance to your lifestyle. Close to all modern amenities, schools, trails, parks and wine country, this is a perfect location for everyone. Easy access to the hwys makes it also ideal for the commuter. The home is also enrolled under the Tarion New Home Warranty program for 7 years, giving you peace of mind and hassle-free maintenance. (id:52486)
RE/MAX Escarpment Realty Inc.
132 8th Concession Road E
Freelton, Ontario
Great opportunity! Wonderful 3 level split situated on a 1 acre property surrounded by farmers fields front and back. Gorgeous newly renovated kitchen open to family room and dining area featuring large centre island, an abundance of natural light and an electric fireplace providing ambience. The primary suite walks out to a large deck overlooking an inviting in-ground pool. An additional spacious bedroom and lovely newly renovated bathroom complete this level. Step down to a wonderful great room surrounded by a wall on windows and walkout to the rear yard. In the lower level is another bedroom, a 2 piece bath as well as a rec room all with above grade windows. The backyard offers the utmost privacy, views and a pool setting the stage for hosting large gatherings. Take in the glorious sunsets through your kitchen and family room windows. A special note regarding this property is the 200 ft lot frontage. The dwelling is situated on the right side allowing lots of room to build an outbuilding or additional garage. Lots of possibilities! Let's get you home! (id:52486)
RE/MAX Escarpment Realty Inc.
5412 Highway 3
Cayuga, Ontario
Multipurpose property with over 10 acres and over 1,300 ft on 2 road frontages. Approximately 3,600 sqft (36x100) Quonset building with concrete floors and hydro. Sold as is where is. Do not miss this rare opportunity. (id:52486)
RE/MAX Escarpment Realty Inc.
165 Ridge Street
Hamilton, Ontario
Original owners, well cared for 2+ bedroom brick bungalow in convenient central Mountain location. Originally 3 bedrooms, could be converted back. Original hardwood floors under carpet in living room & bedrooms. Large eat-in kitchen with access to backyard. Fully finished rec room with gas fireplace & 3 piece bathroom. Basement offers in-law potential. Spacious 2 level backyard keeps patio space separate from lawn. Front driveway parking with room for 3 cars. Sprinkler system installed 2023. Furnace 2017. Roof 2009. (id:52486)
RE/MAX Escarpment Realty Inc.
744 Nelson Street W, Unit #29
Port Dover, Ontario
Step inside a practically brand new 3 bed & 3 bath unit & be dazzled! Only very lightly lived in for a handful of summer visits, most appliances are brand new & unused while others only a few times. In pristine shape, it feels like it's newly built but at a marked down price! Inside you feel a large sense of space with the lofted ceiling height & open concept living & dining area upon entry. Invited into the refined kitchen, you see the sprawling fields through the backyard past your new floating deck. Just aside is the primary bedroom, featuring a stylish ensuite bathroom & large walk-in closet. Also conveniently on the main level is the laundry area & powder room. Moving upstairs you have a full bathroom & 2 large additional untouched bedrooms, each with window sun sitting areas, perfect for guests & separate living space. Huge basement is clean, clear & ready for buyer’s plans. Stepping outside on the deck you are ready to enjoy gorgeous sunrises over flowing fields. Steps from the water & a few minutes from downtown Port Dover, you have a summer escape, can downsize or retire! See this unit & witness the pristine condition that a practically brand new unit near the beaches of Port Dover has to offer! (id:52486)
RE/MAX Escarpment Realty Inc.
1073 Grandeur Crescent
Oakville, Ontario
Nestled in the serene and mature neighbourhood of Wedgewood Creek in Oakville, this detached two-storey home epitomizes the essence of customizable living. Boasting four spacious bedrooms and two and a half bathrooms, this home offers ample space for comfortable living. Situated on a generous 120-foot deep lot, the property presents boundless opportunities for outdoor activities, gardening, or expansion. Its prime location places it mere steps away from the prestigious Iroquois Ridge High School and community centre, making it an ideal setting for families seeking convenience and educational excellence. Additionally, residents will delight in the proximity to the bustling Upper Oakville Shopping Centre, ensuring easy access to a myriad of retail and dining options. Commuting is a breeze with quick access to the QEW, 403, and 407 highways, enabling swift travel to neighbouring cities and beyond. Embrace the potential of this remarkable home and embark on a journey to tailor it to your unique lifestyle and preferences. (id:52486)
RE/MAX Escarpment Realty Inc.
146 Princeton Drive
Hamilton, Ontario
Welcome to a very well-kept 2 Bedroom Colonial end unit Townhome, just in move-in condition! Choice sought-after Sherwood Heights Neighborhood. It offers Hardwood floors in bedrooms, updated kitchen and baths, finished Rec room. This prime location places you minute to the LINC, surrounded by nearby parks, schools shopping, including a Shopping Plaza that offers an array of retail and dining options. Ideal for a starting family! Low maintenance! Low Condo Fees! 1 parking spot! Call today for a private viewing!! (id:52486)
RE/MAX Escarpment Realty Inc.
110 Avanti Crescent
Waterdown, Ontario
Welcome to your dream home in East Waterdown! This stunning home boasts over 3000 square feet (above grade) of luxury living space, meticulously upgraded to exceed your expectations with over $200,000 in upgrades. As you enter through the beautiful front door, you’ll immediately notice the attention to detail with custom trim and moulding throughout. Relax or entertain in the large kitchen open to the family room with box beam coffered ceiling and a fantastic accent wall with built in cabinets. Upstairs you will find 5 bedrooms, each featuring ensuite privileges or ensuite ideal for the growing family with. The master bath remodel provides a spa like retreat after a long day. Located on a quiet street close to all amenities and highway access. Don’t be TOO LATE*! *REG TM. RSA. (id:52486)
RE/MAX Escarpment Realty Inc.
4028 Millar Crescent
Burlington, Ontario
Cottage living within city limits. Nestled on a hill is this stunning home in a spectacular setting. You will be captivated by the cozy open plan with gorgeous views from every window. This lovely home boasts a modern, large kitchen open to a spacious great room and a generous patio that overlooks the city. You will find 3 bedrooms and 2 full baths on this level. The lower level offers a charming family room with wood burning fireplace, an additional bedroom, full bathroom and office.(Could easily be an in-law suite with separate entrance). This 1.7 acre property has an incredible outdoor entertainment area with inground pool, outdoor kitchen, gas fireplace and seating area. This property is a nature lovers paradise with 2 ponds surrounded by a horseshoe rock quarry wall, home to a nesting pair of Great Horned Owls and a visiting Blue Heron. (id:52486)
RE/MAX Escarpment Realty Inc.
5095 Rainham Road
Selkirk, Ontario
This well maintained bungalow situated on 1.44 acre country property. This quaint home boasts an eat in kitchen, cozy inviting living room, updated laundry room, and is positioned well back from paved road surrounded by peaceful farm fields. Watch the sunset from this private covered porch. Let's not forget the ULTIMATE 900 sq ft MAN CAVE that any Mechanic/Trucker/Hobbyist may "NEVER" leave. This shop offers hydro, n/g fire place, finished rec room, 11' ceilings and so much more. This home is just minutes away from Lake Erie, Don't Delay book your showing today! (id:52486)
RE/MAX Escarpment Realty Inc.
2750 King Street E, Unit #706
Hamilton, Ontario
Penthouse corner suite features 2 bedrooms den 2 baths open concept living room, dining room and kitchen. Approx 1290 sq ft living space plus 100 sq ft terrace and 2 balconies. South west views of ravine and city. Underground parking space #25 on level A (P1)and locker P155 located room P107 level A (P1). Amenities include concierge, fitness and spa center, bbq terrace, guest suite, party room and library. Close to Redhill Expressway and QEW, St. Joseph's Healthcare, Eastgate Sq and Old Stoney Creek. Attach schedule B & Form 801. (id:52486)
RE/MAX Escarpment Realty Inc.
2 Grant Boulevard, Unit #19
Dundas, Ontario
Tastefully updated spacious 1 Bedroom apartment available June 1. Close to McMaster, Shopping Centre, restaurants, and Dundas valley! Approx. 650 square feet. Featuring a charming balcony, modern kitchen with newer appliances and laundry on site. Parking available first come first serve. Rent is + hydro. 24 hr notice for showings. Rental app required. (id:52486)
RE/MAX Escarpment Realty Inc
212 King William Street, Unit #701
Hamilton, Ontario
Great location, 5 minutes walk from First Ontario Centre, few minutes walk from Lake Ontario. have yet to be assessed. Measurements are appropriate. Tenants are leaving on 30 April. So vacant procession is available from 1st May (id:52486)
RE/MAX Escarpment Realty Inc.
66 Bay Street S, Unit #413
Hamilton, Ontario
Welcome to the vibrant lifestyle of Core Lofts in downtown Hamilton's west side. This trendy & modern 1 bedroom, plus den condo boasts soaring high ceilings, offering a spacious and airy ambiance. Situated conveniently close to hospitals and restaurants, it ensures both convenience and accessibility for residence. Included in this delightful package is 1 owned parking spot and locker. The condo fees include; Building Insurance, Central Air Conditioning, Exterior Maintenance, Heat and Water providing comfort throughout the seasons. As if that weren't enough, the pièce de résistance awaits atop the building, a beautiful rooftop patio, perfect for relaxing evenings or entertaining guests with stunning city views. This property is price to SELL get in before it's gone. Status certificate has been ordered. (id:52486)
RE/MAX Escarpment Realty Inc.
10 Summerfield Avenue
Stoney Creek, Ontario
Get ready to fall in love! Nestled in a family friendly neighbourhood, this enchanting home is waiting to welcome its new owners. 3 good-sized bedrooms, approximately 1860 square feet of pure comfort, plus a 2-car garage. Take a moment to pause & envision enjoying the front porch, this is sure to become a favourite place to relax. Prepare to be captivated by the beautiful main level. The vaulted ceilings in the living room will elevate your everyday moments to extraordinary heights. Neutral & appealing colour palette throughout. For those cozy family evenings, a main floor family room beckons with warmth & anticipation of fun times with friends & family. Now, let’s talk about the heart of the home – the kitchen! Opening up to a room flooded with natural light & endless possibilities, whether you envision it as a delightful breakfast nook or your own special sanctuary, the choice is yours to make memories that shine as brightly as the sun! Discover the whimsical pergola in the backyard, a delightful spot. Whether you're hosting a BBQ or simply enjoying a quiet evening under the stars, this outdoor space is sure to leave a lasting impression. Located in a fantastic neighbourhood. Just a 5 minute drive to shopping on Rymal Road: Fortinos, Walmart, Canadian Tire plus several restaurants & stores. Within walking distance to elementary schools: St.Mark Catholic Elementary School (highly rated by the Fraser Institute) & Gatestone Elementary. Close to parks & Valley Park Rec Centre. (id:52486)
RE/MAX Escarpment Realty Inc.
6 Chestnut Drive, Unit #7
Grimsby, Ontario
Whether you are looking for your first home, an investment property or down-sizing, this gorgeous townhome in the heart of Grimsby could be just the place you've been looking for! With 3 bedrooms and 1.5 bath, this home offers both comfort and style. As you step inside, you'll find neutral tiles and dark hardwood floors that adorn the main floor, leading you to the spacious living area. The kitchen boasts matching dark cabinetry, new tile backsplash, stone countertops with breakfast bar island and a spacious dinette that easily seats 6 people for dinner! Upstairs, you'll find the convenience of bedroom-level laundry, saving you time and effort and continued hardwood flooring throughout the bedrooms. Head downstairs to the fully finished lower level, where entertainment awaits in the recreation room complete with a wet bar. Kids will adore the cozy reading nook tucked under the stairs, perfect for imaginative adventures. The fenced yard offers a concrete patio. **** EXTRAS **** Ideal for small families, this townhouse is within walking distance to a playground and the local hockey arena as well as Blessed Trinity Highschool. Explore the vibrant downtown Grimsby. Escarpment Back drop. (id:52486)
RE/MAX Escarpment Realty Inc.
12 Naples Court
Thorold, Ontario
Welcome to beautiful Thorold, this family-friendly town is the hidden gem of Niagara! This wonderful home is perfect and ready for you to enjoy. Close to the hwy, but nestled in a quiet neighbourhood, in a court, a short walk to Lake Gibson Conservation Park, you can truly relax and be at peace in your home. When you enter the home you will enjoy a nice dining area and kitchen which flows into inviting living room with a cozy fireplace and a glass door that shows the amazing in-ground pool in the backyard perfect for kids and hosting friends/family. There is a great laundry room and powder room on the main floor, the optimal set up. Upstairs you have 3 great sized bedrooms, with the large master bedroom that has an elegant en-suite, and a second full bathroom upstairs. When you go to the lower level, you get to enjoy a large family room, delightful bar area, another large bedroom and another full bathroom, great for in-laws or guests. This house has been done top to bottom, roof, windows, flooring, lights, kitchen, appliances, so all you need to do is move in and enjoy! With potential in-law suite, this house is also great as an investment. This house is surrounded by great schools and parks, mins away from Brock University, Pen Centre, wineries, Niagara Falls, St. Catharines, it is the perfect community located in the best spot. Click on more media to do a 3D tour, see floorplans, and much more! Book a showing before it is too late! (id:52486)
RE/MAX Escarpment Realty Inc.
245 Dalesford Road, Unit #501
Etobicoke, Ontario
A stylish and modern boutique condo nestled in the heart of Etobicoke. This spacious 1+1 bedroom unit boasts 848 square feet of living space, providing ample room for comfortable living. Step inside to discover a newly renovated white kitchen, complete with sleek granite countertops, stainless steel appliances, and ample storage space. The open-concept layout seamlessly flows into the living and dining area, creating the perfect space for entertaining guests or relaxing after a long day. Enjoy the luxury of two full bathrooms, offering convenience and privacy for both residents and guests. Step out onto your private open balcony and soak in the tranquil views of the surrounding neighborhood. Additionally, residents have access to the building's amenities, including a gym and party room. With underground parking included, you'll never have to worry about finding a spot, especially during the colder months. Plus, the condo's prime location offers easy access to the highway, making commuting a breeze. The nearby GO station provides convenient transportation options for those who work downtown, while the beach is just a short walk away, perfect for weekend getaways and leisurely strolls. Don't miss out on this opportunity to own a piece of paradise in Etobicoke. Schedule your viewing today and experience luxury condo living at its finest! RSA (id:52486)
RE/MAX Escarpment Realty Inc.
25 Caledonia Drive
Caledonia, Ontario
Fantastic Opportunity to live in the thriving town of Caledonia. One owner home located in a family friendly area close to schools, parks, arena. 4 nice sized bedrooms, primary with ensuite, kids 4 pce bath. Flowing main floor with laundry, living room, 2 pce bath, family room with n/g fireplace, eat in kitchen, granite counter tops, all appliances included. Walk out to patio with mature trees and lovely views of the neighbourhood. Attached garage for all of your "stuff". Unfinished basement awaiting your ideas. Come to Caledonia and make new friends ! RSA (id:52486)
RE/MAX Escarpment Realty Inc
115 Rosemary Lane
Ancaster, Ontario
Breathtaking Curb Appeal in this almost 4000 sq. ft EXQUISITE, Custom QUALITY Built Bungaloft in Sought After Ancaster location. This home offers plenty of upgrades such as 10 and 12 ft ceilings, Oversized, Doors, Baseboards and Casing. Everything about this home is idea for entertaining family and friends. Gourmet Kitchen with Sub-zero professional appliances and stunning double sized granite island. Living room features centre wall gas fireplace and all wall sliding doors. Executive Style Main Floor Study with Built in Bookcases and Gas Fireplace. Main floor master bedroom features custom wall and ample windows with Idealic ensuite and well designed his and hers walk in California closets. Second floor bedrooms continue the naturally finished wood flooring and a travertine stone bath and a bonus Nanny suite/Teen retreat. Mudroom/Laundry with rinse off closet. Newly, custom finished basement with full bedroom and bath. Stylish recreation room with custom fireplace and gorgeous built in bar / eating and kitchenette. Games area, exercise spot and plenty of storage with a walk up to garage complete the bottom level. Exceptionally landscaped resort like backyard with outdoor kitchen, pizza oven, inground salt water pool with natural rock landscaping including waterfall. **See list of features and floor plan in the supplements attached**. This home MUST BE SEEN, it is absolutely AMAZING. Nothing left to be done book a showing of this EXTRAORDINARY home TODAY! (id:52486)
RE/MAX Escarpment Realty Inc.
320 Wrigglesworth Crescent
Milton, Ontario
Step into your dream oasis & discover your new home. Nestled on a sprawling lot, offering a lifestyle of grandeur & serenity. With unparalleled amenities, this home epitomizes refined living. Featuring 5+1 bedrms, 6 baths, & 4 levels of living space, there's an abundance of room for relaxation & entertainment. The most striking feature lies outdoors. Prepare to be enchanted. The expansive backyard beckons with a large sparkling pool, ideal for invigorating laps or leisurely sun-soaked afternoons. Beside it, a screened-in cabana with wood burning fireplace provides a shaded sanctuary to unwind or host guests in style. For added convenience, an outdoor bathroom ensures comfort. Backing onto a tranquil ravine, the backdrop of nature imbues your life with a sense of peace & tranquility. Situated in a prime location, you'll have access to shopping, dining, schools, & a plethora of outdoor activities. Don't miss this rare opportunity to own a retreat that promises to elevate your lifestyle. (id:52486)
RE/MAX Escarpment Realty Inc.
4306 Lakeshore Road
Burlington, Ontario
Truly a rare find! This south-facing, beautifully renovated Bungalow on the South side of Lakeshore Rd has a bright floor plan with a lower-level walkout to a heated double garage and a mature pool size lot. 3756 sq ft of total living space, renovated to perfection, including custom woodworking, rich hardwood flooring, pot lighting, and a gourmet custom kitchen with an island open to the family room with access to the backyard and gas hookup. Extensive list of upgrades, plenty of closets and additional storage. 3+2 bedrooms is ideal for empty nesters or a family. Access to the waterfront is available through a deeded 11-foot access. An absolute Gem of a home! (id:52486)
RE/MAX Escarpment Realty Inc.
33 Powell Lane
Haldimand County, Ontario
Welcome to 33 Powell Ln! This well-maintained Freehold townhome is located close to town in a desired Cayuga neighbourhood. Walking distance to schools, shopping, restaurants, community centre, indoor walking track and popular Grand River! As you enter the home you will find a welcoming foyer that leads you to the open concept floor plan that features a large kitchen with loads of cabinetry and trendy coffee station. There is a dining area and living room with linear electric fireplace, vaulted ceilings and skylight. There is a main level bedroom with walk in closet, modern 4 pc bath and convenient main level laundry. The upper level boasts a large primary bedroom with walk in closet, 4 piece bathroom and a large loft area with new railing overlooking the living room. The lower level features a finished basement with a large recroom, 2 piece bathroom, den/bedroom and storage. Walk out from the living room to new deck and fenced yard, a perfect area to entertain family and friends! Private parking for 2 cars. Enjoy the quiet, friendly, small town feel of Cayuga and all it has to offer! Perfect for first time home buyers or those who are downsizing…don’t miss out on this affordable townhome with NO condo fees, it won’t last! (id:52486)
RE/MAX Escarpment Realty Inc.
2 Macmillan Street
Caledonia, Ontario
Here it is! Steps to the Grand River and Kinsmen Park where you’ll find beautiful walking paths, gorgeous community pool and splash pad!, fishing, tennis, ball diamond, play equipment and a host to numerous community events….Your Caledonia 2 storey, 4 bed, 2.5 bath, meticulously maintained beauty awaits! Recently updated throughout - be the first to enjoy all new SS Kitchen appliances, 2 new full baths + refreshed powder, new carpeting and more! Complete with finished basement giving you all the extra space you need! Your light and bright 2050 sq ft, spacious, family home sits on a generous 65’x139’, professionally designed, landscaped corner lot - move in now and be surprised daily as your lush perennial gardens bloom! Concrete driveway parks 4 comfortably + 1 in your 1.5 garage, with new 50 amp/240 receptacle EV charging station ready for your electric car. Upgraded 200 amp service. Leaf Filter coverings on all eavestrough (2023), new exterior doors (2023), interior water flow monitored by Flo by Meon and sump pump installed (2018) by Omni Basement Systems. Natural gas furnace (2021), NG hot water heater (2021), gas BBQ exterior outlet, central air (2020). Do not miss out on this one! (id:52486)
RE/MAX Escarpment Realty Inc.

