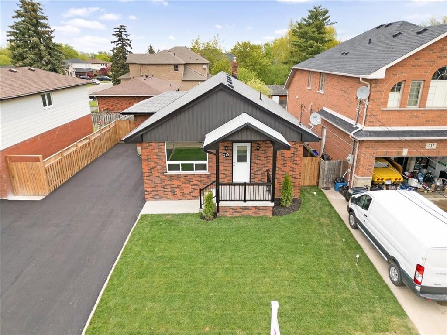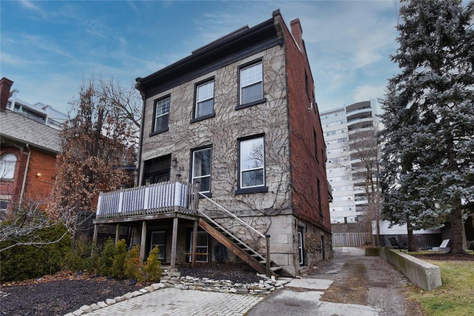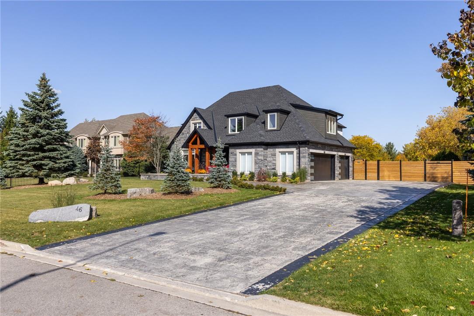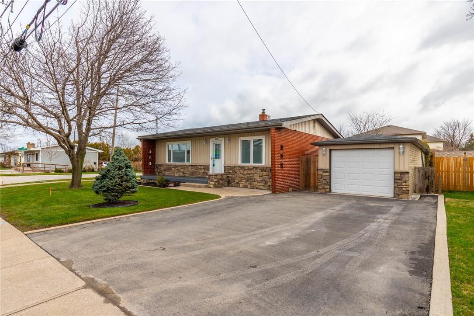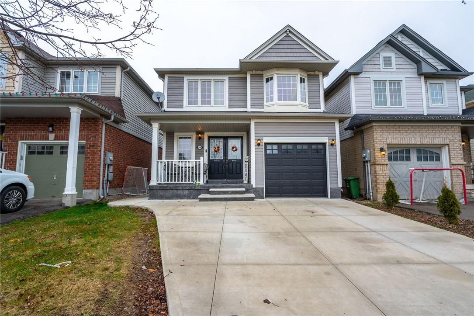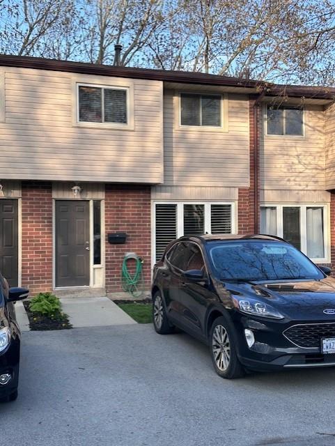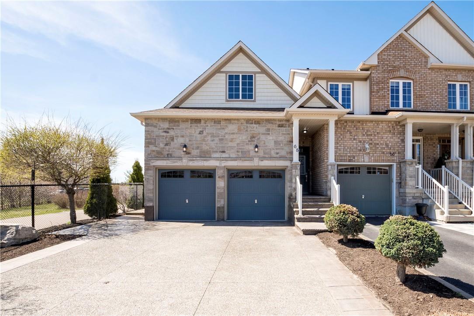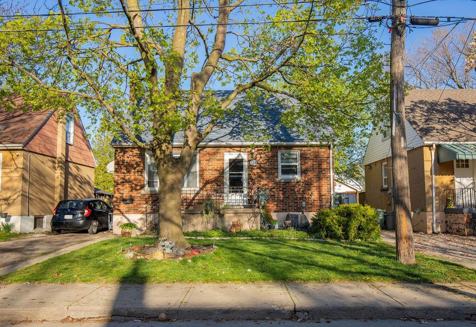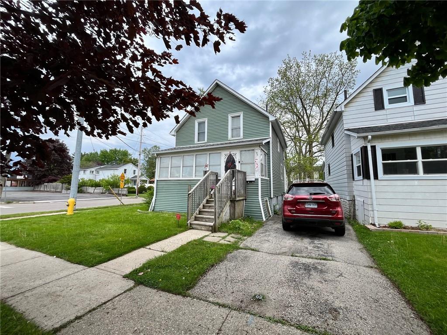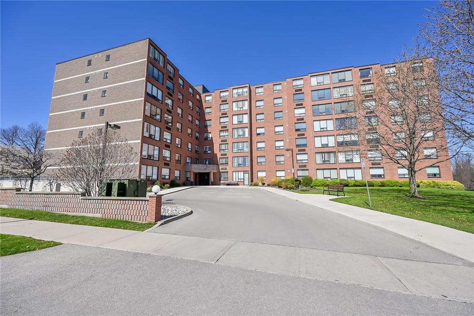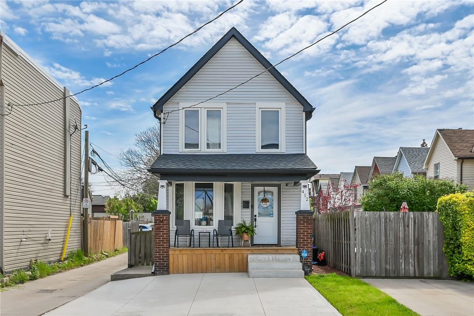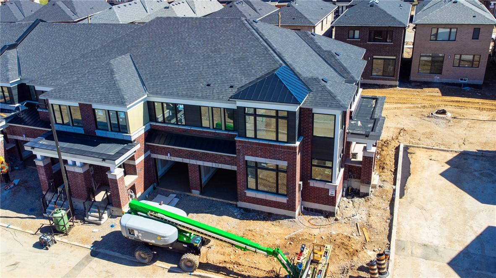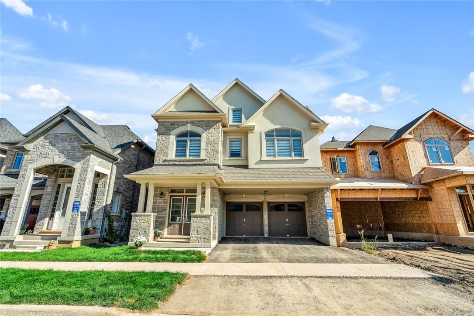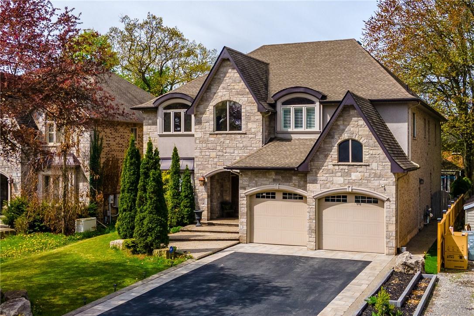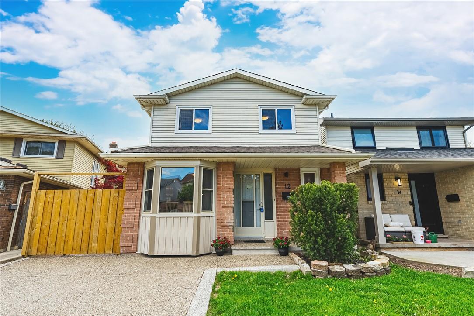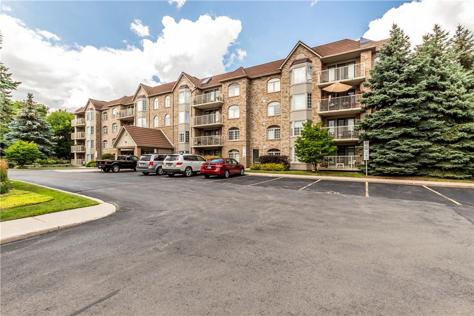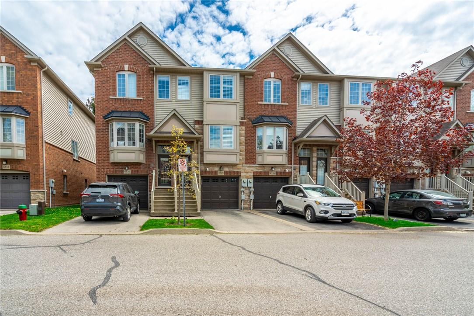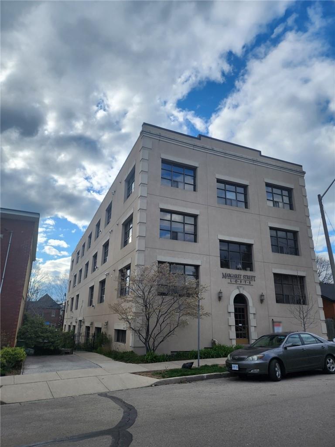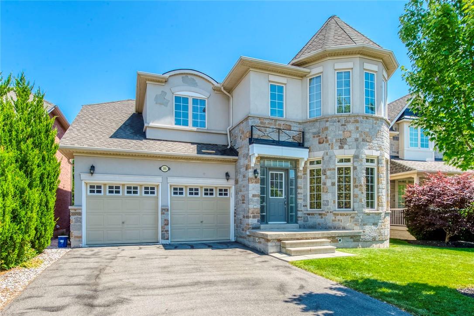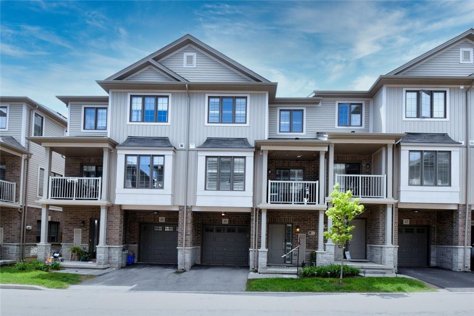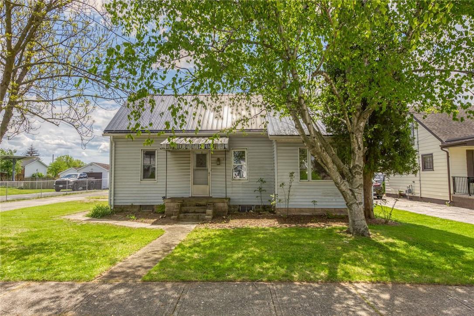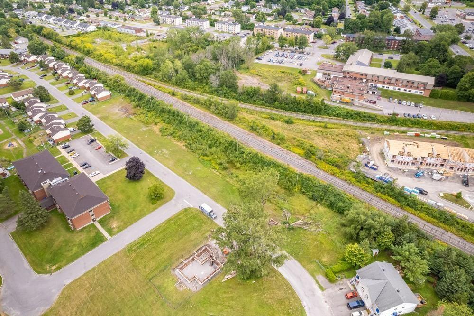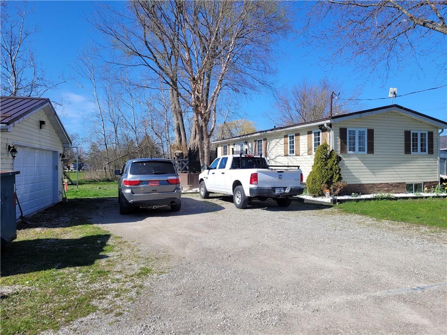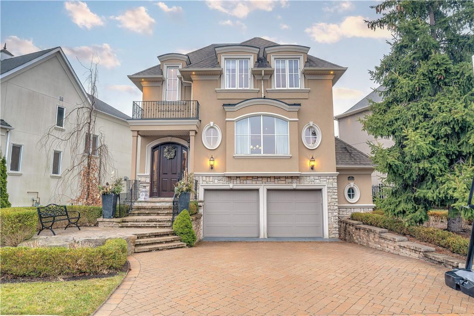Explore Our Listings
You’re one step closer to your dream home

215 Federal Street
Hamilton, Ontario
Stoney Creek bungalow fully renovated from top to bottom with attention to detail. No stone left unturned here with new roof, windows, furnace, ac, driveway making this home better than new! Open concept main level design is sundrenched with large bay window splashing brightness on luxurious vinyl floors throughout.Modern kitchen accentuated with quartz counter-tops, new stainless steel appliances and peninsula facilitating a great entertaining space. Three main level bedrooms with stunning four piece bath accommodates modern family living. Spacious separate entrance to full in-law suite is ideal for subsidizing mortgage payments or accommodating extended family. Two full bedrooms downstairs with luxurious four piece bath. Lower level kitchen design is massive and is complimented with bright white cabinets and stainless steel appliances. Newly sodded backyard is spacious and private. Parking for seven cars on new driveway. Close to all amenities, arterial infrastructure, schools parks and so much more! This is the one you have been waiting for, don't wait get in today! (id:52486)
RE/MAX Escarpment Realty Inc
98 Duke Street, Unit #2nd Floor
Hamilton, Ontario
Welcome to 98 Duke Street, where the allure of modern living harmoniously intertwines with historic charm! This generously proportioned second-floor apartment, spanning over 1200 square feet, has undergone a stunning renovation, striking the perfect balance between comfort and style. Step into a thoughtfully upgraded space designed to cater to your contemporary lifestyle. You have the exclusive opportunity to be the very first occupant of this freshly renovated apartment, completed in January 2024. Revel in the pristine allure of three brand-new and unused stainless steel appliances—featuring a fridge, stove, and built-in microwave. Indulge in the luxurious ambiance of marble flooring throughout the kitchen and bath for an elevated and sophisticated living experience. The interior is bathed in natural light, accentuated by modern pot lighting that creates an inviting ambiance. Recent upgrades include a new 100-amp wiring system and breaker panel installed in 2024, ensuring efficiency and safety. Further enhancements include new insulation, drywall, and interior doors, all completed in January 2024. In terms of utilities, tenants are responsible to pay for their own heat and electricity, internet. Seize the opportunity to transform this exquisitely renovated space into your new home. Schedule a showing today to experience the charm and convenience that 98 Duke Street has to offer (id:52486)
RE/MAX Escarpment Realty Inc.
46 Appaloosa Trail
Carlisle, Ontario
Spectacular family home situated on a generous-sized lot in sought-after Palomino Ranch Estates, an exclusive enclave of prestigious homes. Extensively renovated inside and out, this outstanding, open concept home is perfect for entertaining and features over 3600 square feet of above grade living space with quality finishes throughout. The fully finished lower level is bright and spacious and offers an additional 1665 square feet of living space with a kitchen, living room, bedroom, den, bathroom, laundry room, and a separate entrance. Experience the dream of luxury living as you step outside into a stunning backyard oasis featuring a pavilion, an outdoor kitchen, a hot tub, a fire pit, and a children’s play area. This fabulous home is minutes from shops, restaurants, and golf courses and will expand your options for live, work, and play. Unlock the door to exceptional real estate! (id:52486)
RE/MAX Escarpment Realty Inc.
4539 Ontario Street
Beamsville, Ontario
Welcome to this 2 bedroom, 1 bathroom bungalow situated on a corner lot in the heart of Beamsville. On the main floor, you will find a bright living room filled with natural light and a nice, open-concept kitchen, with a raised countertop/breakfast bar – ideal for entertaining. Two good-sized bedrooms and a 4-piece bathroom finish off this level. The private backyard features a large deck, detached garage and access to the backyard through a personal gate – perfect for the car enthusiast. Centrally located, close to shopping, highway access, and a medical building – this home is ideal for first-time buyers or those looking to downsize. Don’t be TOO LATE*! * REG TM. RSA. (id:52486)
RE/MAX Escarpment Realty Inc.
56 Whitwell Way
Binbrook, Ontario
Welcome to your dream home! This stunningly renovated 3-bedroom, 2.5-bathroom boasts an inviting open-concept kitchen with brand-new appliances, a cozy living room featuring an electric fireplace, and a fully finished basement perfect for extra living space. Relax in the spacious primary bedroom, complete with a walk-in closet and a modern bathroom. Handy laundry on the second floor. Outside you will find a fully fenced backyard with a generous storage shed and charming gazebo, ideal for outdoor living and entertaining. Enjoy the convenience of a private driveway with parking for 2 cars. Located in the heart of the Binbrook community with close proximity to Binbrook's top amenities, seize this opportunity to make this meticulously designed home yours. Schedule your viewing today and don’t be TOO LATE*! *REG TM. RSA. (id:52486)
RE/MAX Escarpment Realty Inc.
2 Weiden Street, Unit #37
St. Catharines, Ontario
Spacious, well-taken care of 3 bedroom condo townhouse in a quiet, convenient location. (id:52486)
RE/MAX Escarpment Realty Inc.
68 Browview Drive
Waterdown, Ontario
Stunning end unit , freehold townhouse in Waterdown West. Double garage with room for 4 cars in the driveway. Gorgeous stamped concrete driveway. Open foyer with inside garage access leads to a stunning living room with cathedral ceiling, tons of natural light and gas fireplace. Renovated eat in kitchen features access to the rear yard, with cozy deck, garden shed and stamped concrete patio. The main floor continues with a primary bedroom suite and full ensuite bath. The second level features a great view of the lower level, and floor to ceiling windows with powered shades. There is a second primary suite, another full bath and a third , large bedroom to complete this level. The basement is fully finished with a huge rec room, full bath, laundry, and second kitchen. (id:52486)
RE/MAX Escarpment Realty Inc.
45 East 35th Street
Hamilton, Ontario
Located just steps away from the bustling Concession ST Shopping District and amazing views along Mountain Park Avenue, come and explore the opportunity that awaits at 45 East 35th Street. This home has 3 bedrooms, 2 full baths and a finished lower level basement with access from the backyard. A generous sized lot and parking for 3 cars along the private driveway. (id:52486)
RE/MAX Escarpment Realty Inc.
300 George Street
Dunnville, Ontario
Ideal home for the first time Buyer, family, or Investors. 1500 sq ft 2 storey home on 33’x132’ deep lot in well-established Dunnville neighbourhood. Traditionally designed living area features front sunroom, large living room, functional eat-in kitchen & rear mudroom (ideal laundry rm) with rear yard walk-out. Upper level offers 3 bedrooms with closets & windows, 4pc bath + airy hallway. Full service-style basement houses n/g furnace, hot water heater + 100-amp hydro breaker service. Extras include vinyl replacement windows, quality roof shingles, recent plumbing & electrical upgrades. Paved 3 car drive & Loads of room for multiple options in your fenced in backyard. No interior pics available as dwelling is currently tenant occupied. Allow 24-48 hours for showing appointments & courteous towards Tenant. Easy walk to downtown amenities & Grand River. Close to schools, parks, hospital & 35-minute drive to Hamilton, St. Kit's & QEW. (id:52486)
RE/MAX Escarpment Realty Inc
99 Donn Avenue, Unit #109
Stoney Creek, Ontario
Looking for the perfect opportunity to downsize or purchase your first home? Look no further than 'Florentine Place', a premier condo building in Stoney Creek. This immaculately renovated 1 bedroom, 1 bath unit embodies modern sophistication throughout. The kitchen features sleek modern cabinetry, quartz counters, porcelain backsplash, and stainless-steel appliances. The bathroom is tastefully designed with Carrera marble tile, glass shower, vanity with quartz counter, and wall-to-wall mirror. The spacious living room/dining room, bedroom, and in-suite laundry complete this exceptional unit. Enjoy the benefits of designer lighting, vinyl plank flooring, and neutral modern paint color. Affordable monthly condominium fees of $357 cover essential expenses like building insurance, common elements, exterior maintenance, parking, and water. Take advantage of the building's amenities, including an exercise room, library, games room, sauna room, party room, and rooftop terrace. Store your belongings in your owned locker #69 and enjoy exclusive use of one outdoor parking spot, with ample visitor parking available. Located next to the Fortino's shopping plaza and close to other amenities, bus routes, schools, parks, churches, banks, doctor offices, and just minutes from the Redhill Valley Parkway and QEW, this unit is a must-see. (id:52486)
RE/MAX Escarpment Realty Inc.
412 Emerald Street N
Hamilton, Ontario
Welcome to 412 Emerald St. North! This bright 2 storey, 3 bedroom, 1.5 bathroom family home has many recent updates. You will love the new flooring throughout with framed vents, the new staircase and railing leading to the upper floor (2023). The main floor has a large living/dining room area, a 2 piece bathroom and a good size kitchen with a cute window seat and a new fridge. The 2nd floor has 3 bedrooms, including a generous size primary bedroom and a 4 piece bathroom. Furnace, central air, and most windows in this home have been replaced (2018). The laundry area is in the unfinished basement and there is plenty of room for storage as well. The courtyard style backyard off the kitchen is cozy and private and leads to 1 parking spot. The concrete pad and concrete stairs at the front of the house was done in 2023. (id:52486)
RE/MAX Escarpment Realty Inc.
15 Blacklock Street, Unit #13
Cambridge, Ontario
New build magnificent townhome condominium. No need to wait for the construction, ready for move in! Wider than most, this 2174 sf remarkably attractive curb appeal and wonderfully designed layout, with attached garage, foyer, mud room, living/dining room, library, kitchen w/island, laundry on main level and 2nd floor 4-bedroom, 2 full bath, & full unfinished basement w/bath rough-in. Convenient central Ontario Cambridge community by Cachet Homes offers unique features of modern interior space and exterior appeal. At your service, Cambridge is attracting homeowners interested in the newest living adventure, within easy driving distance to Toronto, Waterloo Regional Airport, Toronto Pearson Airport, Buffalo, and points north and west via nearby Highway 401. Steps to local restaurants, retailers, schools, convenient services, and remarkable natural recreational environments. These homes respect beauty, the brick features seamlessly integrate with the traditional architecture. Open concept interiors of contemporary design & finishes appeal to professionals, singles, couples, families, & extended families! Be the first owner to make this house your home - and all yours without waiting for your perfect home construction. Pictures are virtual representations of front elevation, room layouts, furnishings, and finishes. Contact the listing broker for features, details, standard, bonus & extra features, capped development charges, and year 1 maintenance fee bonus. for details. (id:52486)
RE/MAX Escarpment Realty Inc
3916 Koenig Road
Burlington, Ontario
Welcome to your new home at 3916 Koenig Road! Discover the perfect blend of luxury, nature, and convenience in this stunning newly constructed masterpiece, nestled in the heart of Alton Village West's master-planned community. Surrounded by a central park, a tranquil pond, and a natural creek, it seamlessly integrates with the serene beauty of the great outdoors. Step inside this five-bedroom, five-bathroom sanctuary boasting over 4,000 sq ft of pure luxury. The main floor is designed for the modern family, with an open concept that seamlessly connects the dining room, living room graced by a cozy gas fireplace, and a breakfast space adjacent to the spectacular kitchen. It's equipped with a large island and integrated stainless-steel appliances (2023) to cater to all your culinary desires. The second floor is a haven of comfort, ensuring that every bedroom enjoys access to an ensuite or Jack and Jill bathroom, providing the ultimate luxury at the start and end of each day. Enjoy easy access to everything you need for a comfortable life, including top-notch schools, shopping destinations, delectable restaurants, and commuter highways (407/403) for effortless travel. This property offers all the benefits of a brand-new home without the wait. Don't miss out on the opportunity to make this your dream home. Don’t Be TOO LATE*! *REG TM. RSA. (id:52486)
RE/MAX Escarpment Realty Inc.
212 Valleyview Drive
Ancaster, Ontario
You need to see this spectacular custom-built home! Constructed in 2010, this house offers approximately 7000 sqft of living space including the basement. Featuring 5+1 bedrooms, a den & 4+1 bathrooms, there is plenty of room for the whole family! As you step inside you will be welcomed by the large foyer w/ custom flooring inserts. The eat-in kitchen is a chef’s dream w/ an oversized island, an extra wide fridge & double built-in oven. The elegant living room features custom built-in shelving & a gas fireplace. No detail has been overlooked w/ crown moulding, custom millwork, 9’ main floor ceilings, California shutters & hand scraped hardwood flooring throughout. Climb the staircase or the elevator to the upper level. The primary suite is supreme, boasting a 5-pce ensuite adorned w/, a tub, & dual vanity. Four additional bedrooms offer luxury, w/ two sharing the convenience of a Jack & Jill bathroom, embodying both functionality & style. One bedroom has been repurposed into a sophisticated office space. Situated on the bedroom level, the laundry room offers effortless access for practical living. Descending into the lower level you will find a finished basement that could serve as an in-law suite. Complete w/ a bedroom, rec room, additional kitchen, a gym, & a 3-pce bathroom. The beautiful backyard includes a heated inground saltwater pool (the liner is being replaced at the seller’s expense), & a covered rear patio w/ retractable awning. Don’t be TOO LATE*! *REG TM. RSA. (id:52486)
RE/MAX Escarpment Realty Inc.
12 Naples Court
Thorold, Ontario
Welcome to beautiful Thorold, this family-friendly town is the hidden gem of Niagara! This wonderful home is perfect and ready for you to enjoy. Close to the hwy, but nestled in a quiet neighbourhood, in a court, a short walk to Lake Gibson Conservation Park, you can truly relax and be at peace in your home. When you enter the home you will enjoy a nice dining area and kitchen which flows into inviting living room with a cozy fireplace and a glass door that shows the amazing in-ground pool in the backyard perfect for kids and hosting friends/family. There is a great laundry room and powder room on the main floor, the optimal set up. Upstairs you have 3 great sized bedrooms, with the large master bedroom that has an elegant en-suite, and a second full bathroom upstairs. When you go to the lower level, you get to enjoy a large family room, delightful bar area, another large bedroom and another full bathroom, great for in-laws or guests. This house has been done top to bottom, roof, windows, flooring, lights, kitchen, appliances, so all you need to do is move in and enjoy! With potential in-law suite, this house is also great as an investment. This house is surrounded by great schools and parks, mins away from Brock University, Pen Centre, wineries, Niagara Falls, St. Catharines, it is the perfect community located in the best spot. Click on more media to do a 3D tour, see floorplans, and much more! Book a showing before it is too late! (id:52486)
RE/MAX Escarpment Realty Inc.
216 Plains Road W, Unit #a304
Burlington, Ontario
Welcome to Oakland Greens, a very desirable Aldershot condo complex . This gorgeous unit is updated and is move in ready. Huge living and dining room allows for lots of natural light, and access to your private balcony. The very large primary bedroom features a sitting area, a walk in closet and a 5 pc ensuite. The unit also features a full main bath. In-suite laundry is located in the utility room off the kitchen. 1 underground parking space and 1 locker. Amenities include a separate party and games room, and visitor parking. Conveniently located close to the Go station, Hwy, LaSalle Park, RBG, shopping, restaurants and public transit (id:52486)
RE/MAX Escarpment Realty Inc.
4328 Ingram Common
Burlington, Ontario
Just minutes to the Appleby Go station is this amazing affordable freehold townhome that backs onto mature trees and open yards. The tranquil patio is shaded for the cool breezes of summertime. Come enjoy this stunning home. Get into Burlington real estate at this excellent price point and enjoy everything this one offers. Private parking for 2 cars, plenty of visitor parking, condo road maintenance and snow removal., fully finished on every level. Ground level walk out from family room to private secluded patio, main level finished with dark hardwood flooring, built-in wine storage and the large gorgeous kitchen with granite counters and pantry closet to boot. California shutters and so much more. There is the convenient BBQ deck of the main level too. Upstairs offers 2 large bedrooms and full 4 piece bathroom. Upper level laundry closet is so convenient. This one is easy to love. It makes the work/life balance very easy. Come home to this beauty every day. Room sizes are approximate. (id:52486)
RE/MAX Escarpment Realty Inc.
36 Margaret Street, Unit #41
Hamilton, Ontario
Fabulous loft style condo in prime West Hamilton location. 1120 sqft one bedroom plus den in sought after building. Open concept layout with high ceilings, exposed brick, hardwood floors & oversized windows. Great space for entertaining with tons of natural light. Updated appliances. Upgraded mechanicals including tankless water heater & heat pump. Walking distance to Locke ST, Bayfront Park & James North arts district. Quick highway access to 403 and located directly on LRT line on King St. Room sizes approx & irregular. (id:52486)
RE/MAX Escarpment Realty Inc.
191 Beechtree Crescent
Oakville, Ontario
Spacious double car garage, detached home in the desirable Lakeshore Woods neighbourhood. Located In Quiet Enclave Close To All Amenities, Highways And Go Station. Main Floor Features Open Concept Living/Dining Room, Bright Eat-In Kitchen With Stainless Steel Appliances And Walk-Out To Large Deck Balcony, 9 Foot Ceilings And Hardwood Flooring. Upper Level Offers 4 Spacious Bedrooms. Includes Garage And Driveway Parking With On-Street Parking Available. Book a showing today and make sure to check out the many trails , parks and forested areas filled with natural beauty and only steps from Lake Ontario waterfront trails. (id:52486)
RE/MAX Escarpment Realty Inc.
377 Glancaster Road, Unit #48
Ancaster, Ontario
Gorgeous! Immaculate! Move-In Ready! This impeccably maintained open concept town home is located in a very desirable location near Ancaster Power Centre, schools, parks, hwy. access and more. Main/entry level could be den/office, living or playroom -- up to your imagination. Second level offers open concept living room with built-in wall unit, breakfast bar, dining room with patio doors to balcony containing handy gas BBQ hook-up, 2 pc. bathroom and gorgeous kitchen with gas range, stainless steel appliances, and pantry shelves. 95% carpet free except stairs (brand new carpet May 2024!). Bedroom level offers a large primary bedroom (fits king bed) and walk-in closet, large 2nd bedroom, den/office or play area, laundry, and full bathroom. Condo documents are on order. RSA & irreg. 24 hours irrevoc. A MUST SEE! (id:52486)
RE/MAX Escarpment Realty Inc.
53 Jane Street
Hagersville, Ontario
ATTENTION!! Renovators, Flippers, Investors or First Time Home Buyers - check out this attractively priced one storey home offering 70.45ft of quiet side street frontage - located in Hagersville established west quadrant enjoying close proximity to vibrant downtown business district, eclectic shops & hometown eateries - short walk to scenic quarry ponds & surrounding nature trails - relaxing 30 min commute to Hamilton, Brantford & 403. Positioned handsomely on oversized 0.20 ac mature lot, this functional 3 bedroom home introduces 1,087sf of basic living area requiring some drywall repairs, interior paint, kitchen cabinetry/fixtures, bathroom vanity/fixtures, light fixtures & flooring - after applying your personal TLC - stand back & watch this “Hagersville Honey” sparkle. Convenient detached garage inc hydro, roll-up door w/opener & side storage lean-to. Notable extras inc metal roof-2017, n/g furnace-2017, AC, majority of vinyl clad windows, vinyl exterior siding, aluminum facia/soffit/eaves, municipal water/sewer, accessible crawl space & paved driveway. Buyer/Buyer’s Lawyer to investigate & verify if large lot size may allow for the construction of 2 semi-detached homes or possibly 2 smaller detached dwellings. Property sold in “AS IS” condition. Although cliche - the “good bones” of this versatile home/property promote unlimited “Upside”. (id:52486)
RE/MAX Escarpment Realty Inc.
Lot 75 Portelance Avenue
Hawkesbury, Ontario
RESIDENTIAL BUILDING LOT! Ideally located in the heart of the town of Hawkesbury, this lot ready for your building project! Currently zoned R2 residential (second density) with permitted construction of a single family dwelling, a duplex, a semidetached or a single family with secondary dwelling (subject to approval from governing authorities). Enjoy the conveniency of all nearby amenities including La Cité Golf Club, Shopping, Pharmacy, Résidence Prescott Russell, Hospital, Grocery Stores, Schools and much more! Located minutes from the Long Sault Bridge (leading to the province of Quebec and close proximity to Hwy 417 and Hwy 17. Natural gas available. Don’t miss this amazing opportunity! HST in addition to on all offers. Please note 12 adjacent lots (#75- to #86) are also available for sale. (id:52486)
RE/MAX Escarpment Realty Inc.
5 David Avenue
Nanticoke, Ontario
Newer house on a double Lot with detached 24 x 24 Garage. Metal Roof 2020, 500 + SQ FT composite wrap around deck with hot tub. New luxury vinyl throughout. this property is on Two Lots. Walk to Lake Erie & Peacock Point Private Beach. (id:52486)
RE/MAX Escarpment Realty Inc
2214 Hampstead Road
Oakville, Ontario
Nestled in River Oak’s Woodhaven enclave, this traditional French Provincial home has undergone a complete transformation with luxurious finishes throughout, seamlessly blending romantic charm with upscale contemporary design. Featuring extensive use of natural stone and meticulously manicured gardens, the exterior exudes elegance. Inside, the finely styled interior boasts expansive windows, rich hardwood floors, custom millwork, and arched entranceways. Dual gas fireplaces in the formal living room and family room add warmth and character. The Downsview kitchen caters to culinary enthusiasts with its full-height cabinetry, commercial-grade appliances, and a sizable central island perfect for both meal preparation and casual gatherings. Glass French doors in the family room lead to an upper-level deck, offering a serene setting for outdoor dining. The primary retreat features vaulted ceilings, a wall of windows, a spacious walk-in closet & lavish ensuite. Two additional large bedrooms, luxurious main bath, and convenient laundry complete the stunning second level. The lower level offers oversized egress windows, heated flooring, a rec room, gym, bath, and interior garage access. With a low-maintenance exterior, including a stone lounge area, upper cedar deck, and perennial gardens, the private rear yard overlooks protected greenspace. Renovated top to bottom in the past three years, this home epitomizes sophisticated living. (id:52486)
RE/MAX Escarpment Realty Inc.

